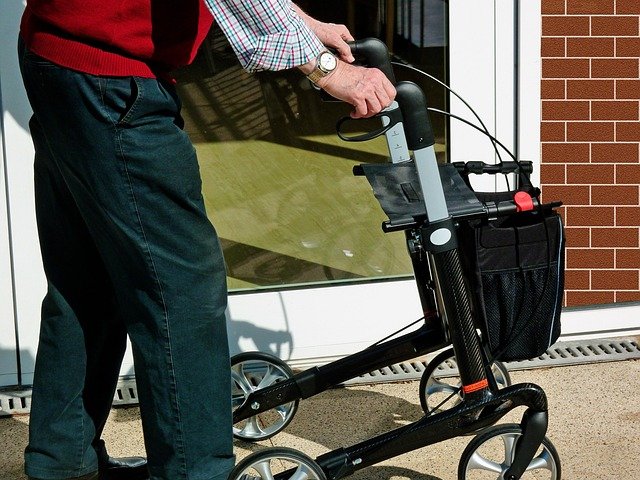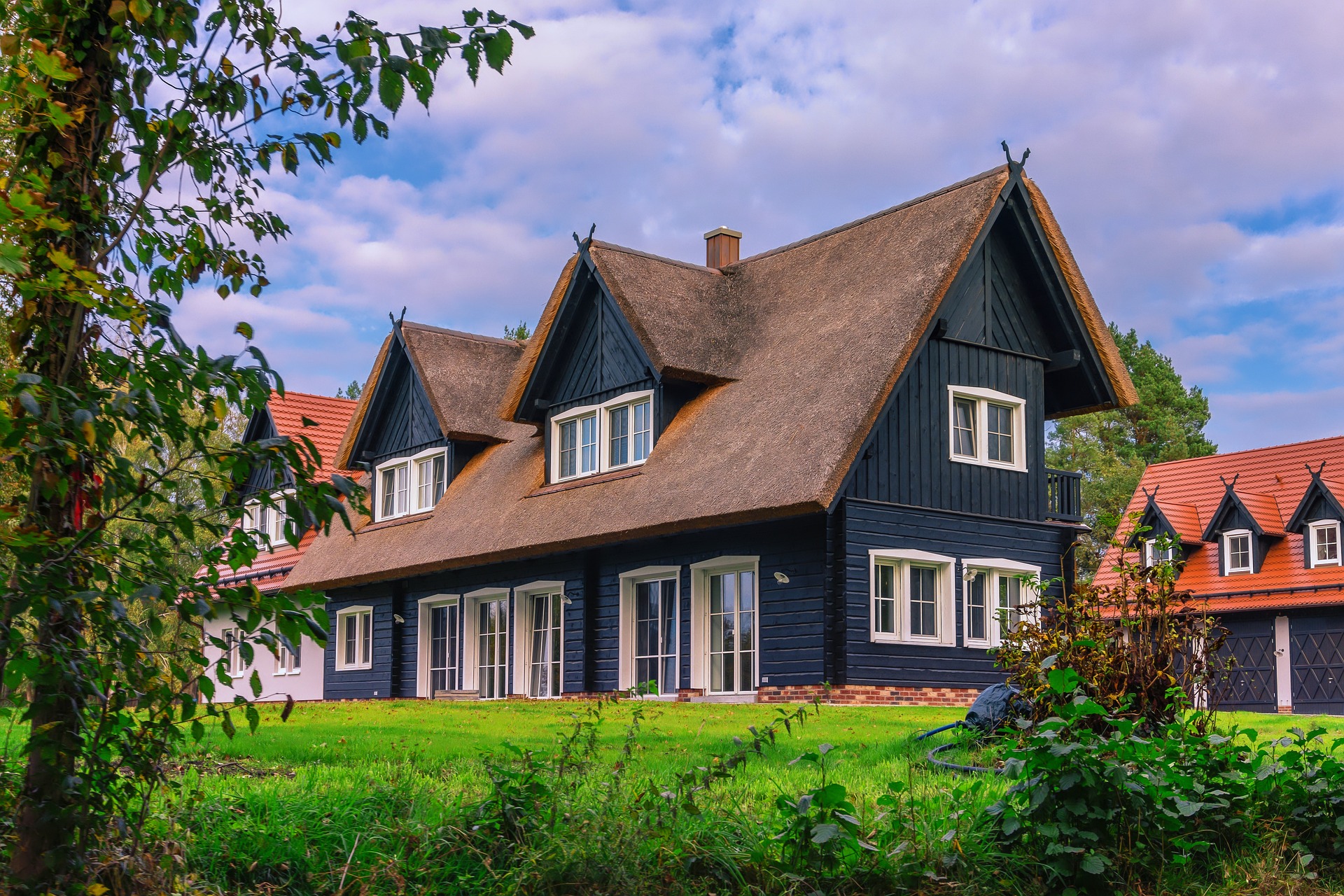Modern Kitchen Design Trends for 2025 in Australia: Minimalist, Functional, Space-Saving Ideas with Natural Materials
As 2025 unfolds, modern kitchen design in Australia is evolving to embrace minimalist aesthetics balanced with warmth, functionality, and sustainability, incorporating innovative materials, smart technology, and eco-friendly solutions to create inviting, efficient, and environmentally conscious spaces. This article explores current trends focusing on natural materials, smart space-saving solutions, and biophilic elements that contribute to inviting, practical, and environmentally conscious kitchen spaces. Australian homeowners are moving beyond stark minimalism, prioritising earthy palettes, open and functional spaces, and customised features that reflect individual styles while optimising every square metre. Below is a comprehensive exploration of the minimalist kitchen design trends notable in Australia in 2025, detailing design choices, materials, storage solutions, technology integration, and ways to enhance space efficiency while considering style.
What Does Embracing Natural Materials and Earthy Colour Palettes Mean for Your Kitchen?
Natural materials dominate Australian kitchen designs in 2025, with timber, stone, and clay taking centre stage. Tasmanian oak, spotted gum, and recycled timber create warmth while supporting local forestry practices. Stone benchtops featuring local granite, marble, and engineered quartz provide durability and visual appeal.
Earthy colour palettes complement these materials perfectly. Warm terracotta, sage green, and mushroom grey replace the stark whites of previous years. These colours create calming environments that connect kitchens to Australia’s natural landscape. Matte finishes on cabinetry reduce glare and fingerprints while maintaining sophisticated appearances.
Textured surfaces add depth without overwhelming smaller spaces. Fluted timber panels, natural stone backsplashes, and handcrafted tiles introduce tactile elements that enhance the sensory experience of cooking and entertaining.
How Are Homeowners Creating Functional Open-Plan Back Kitchens?
The butler’s pantry concept has evolved into comprehensive back kitchen spaces that handle meal preparation, storage, and cleanup away from entertaining areas. These secondary kitchens feature full-sized appliances, extensive storage, and separate access points to maintain clean presentation spaces.
Open-plan designs connecting back kitchens to main cooking areas allow seamless workflow during large gatherings. Sliding panels or pocket doors provide flexibility to conceal or reveal these spaces as needed. This arrangement particularly suits Australian entertaining culture, where outdoor dining and large family gatherings are common.
Smart appliance placement in back kitchens includes secondary dishwashers, wine refrigeration, and coffee stations. These zones reduce congestion in main kitchen areas while providing dedicated spaces for specific tasks. Ventilation systems ensure cooking odours and steam are properly managed across both spaces.
What Strategies Help Maximise Space with Integrated and Concealed Storage Solutions?
Integrated storage solutions transform kitchen efficiency by eliminating visual clutter while maximising functionality. Floor-to-ceiling cabinetry utilises vertical space effectively, incorporating pull-out drawers, rotating corner units, and adjustable shelving systems that adapt to changing needs.
Concealed storage appears in unexpected locations throughout modern Australian kitchens. Toe-kick drawers store flat items like baking sheets and cutting boards. Island bases house large appliances, recycling systems, and bulk storage containers. Even benchtop areas conceal charging stations and small appliance garages.
Appliance integration maintains clean lines while providing full functionality. Dishwashers, refrigerators, and wine storage disappear behind matching cabinet panels. Induction cooktops sit flush with stone surfaces, while range hoods integrate seamlessly into cabinetry or ceiling systems. These approaches particularly benefit smaller Australian homes where space efficiency remains paramount.
How Does Biophilic Design Enhance Connection Between Indoors and Outdoors?
Biophilic design principles strengthen the relationship between Australian kitchens and their natural surroundings through strategic use of plants, natural light, and organic shapes. Living walls featuring herbs and microgreens provide fresh ingredients while improving air quality and visual appeal.
Large windows and sliding doors create seamless transitions to outdoor cooking and dining areas. Kitchen islands extend through window walls to become outdoor bars or prep stations. This connection reflects the Australian preference for indoor-outdoor living throughout the year.
Natural light optimisation reduces reliance on artificial illumination while highlighting natural materials and textures. Skylights, clerestory windows, and light tubes bring daylight deep into kitchen spaces. Circadian lighting systems adjust colour temperature throughout the day, supporting natural rhythms while providing task-specific illumination for cooking activities.
How Do Designers Combine Warmth with Minimalist Simplicity and Functionality?
Contemporary Australian kitchen design balances minimal aesthetics with welcoming warmth through careful material selection and spatial planning. Handleless cabinetry maintains clean lines while integrated LED lighting adds subtle illumination and visual interest. Push-to-open mechanisms eliminate hardware while ensuring smooth operation.
Functional minimalism prioritises essential elements while concealing complexity. Single-bowl undermount sinks with integrated accessories maximise workspace efficiency. Induction cooking surfaces provide precise control while maintaining seamless appearances. These choices reduce visual noise while enhancing practical performance.
Warm minimalism incorporates soft curves, natural textures, and comfortable seating areas that invite lingering. Kitchen islands become multifunctional spaces combining storage, preparation, dining, and social interaction. Pendant lighting provides focused task illumination while creating intimate atmospheres for evening gatherings.
The investment required for modern kitchen renovations varies significantly based on materials, appliances, and design complexity. Budget-conscious homeowners can achieve contemporary looks through strategic updates like new cabinetry hardware, natural stone benchtops, and energy-efficient appliances. Mid-range renovations incorporating natural materials and integrated storage typically cost between $25,000 and $45,000 for standard-sized kitchens. Premium installations featuring custom cabinetry, high-end appliances, and extensive back kitchen areas can reach $80,000 or more.
| Kitchen Element | Budget Option | Mid-Range Option | Premium Option |
|---|---|---|---|
| Natural Stone Benchtops | $400-600 per sqm | $800-1200 per sqm | $1500-2500 per sqm |
| Timber Cabinetry | $8,000-15,000 | $20,000-35,000 | $45,000-80,000 |
| Integrated Appliances | $8,000-12,000 | $15,000-25,000 | $30,000-50,000 |
| Storage Solutions | $2,000-4,000 | $6,000-10,000 | $12,000-20,000 |
Prices, rates, or cost estimates mentioned in this article are based on the latest available information but may change over time. Independent research is advised before making financial decisions.
Modern Australian kitchen design in 2025 represents a sophisticated balance between environmental consciousness, practical functionality, and aesthetic appeal. These trends reflect broader cultural shifts toward sustainable living and connection with natural environments. The integration of natural materials, clever storage solutions, and biophilic elements creates kitchens that serve as both efficient workspaces and welcoming family centres. As homeowners continue prioritising quality over quantity, these design approaches provide lasting value through timeless appeal and adaptable functionality.





